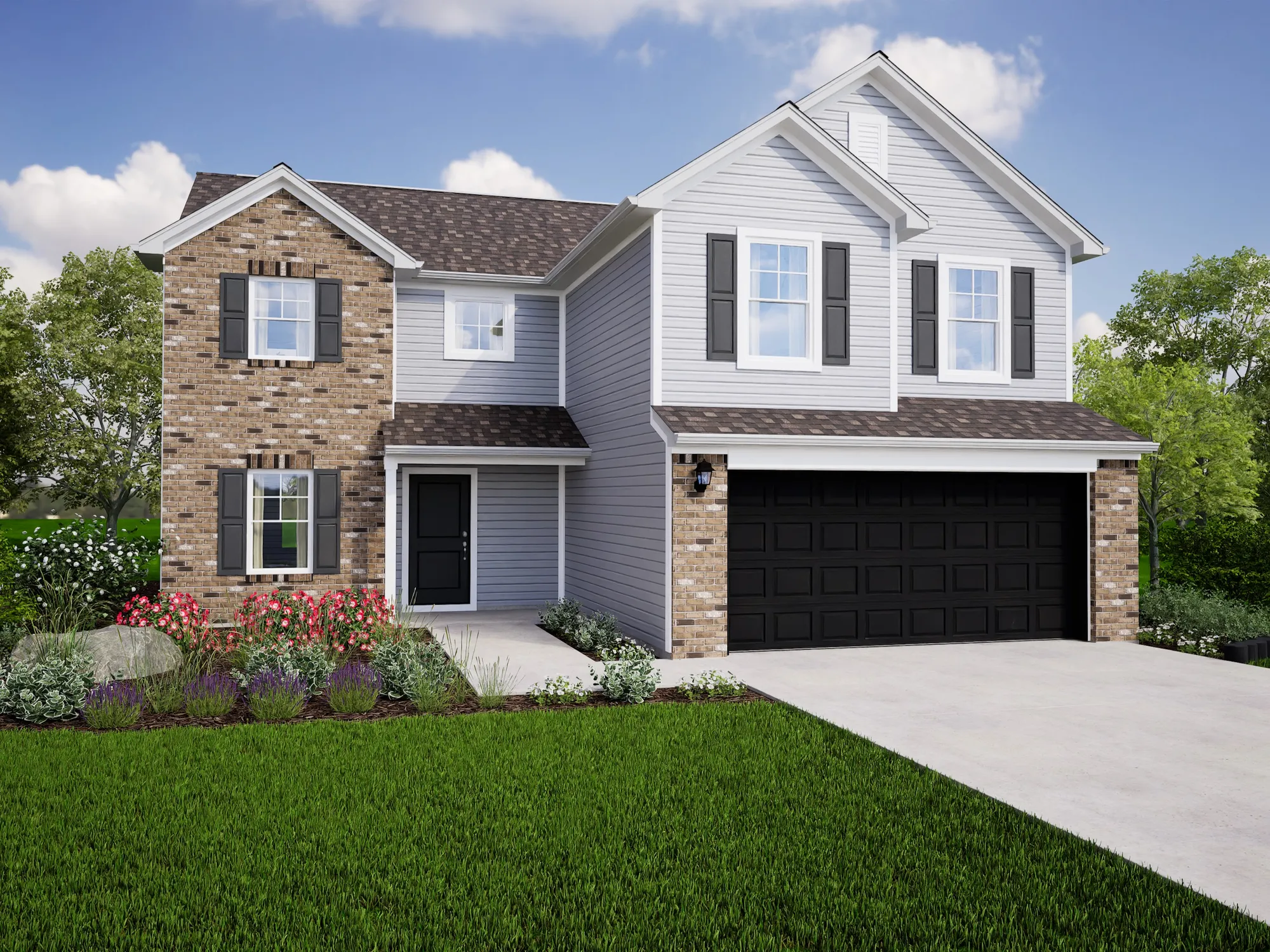
2859 Greenridge CircleBeavercreek, OH 45431
Quick Move-In Home Available!- Homes
- Cincinnati/Dayton
- Beavercreek
- 2859 Greenridge Circle
Overview
2859 Greenridge CircleBeavercreek, OH 45431
- Floor PlanThe Aspen II
- 4Beds
- 2 .5Baths
- 2Stories
- 2,176SQ. FT.
- 167Lot #
Welcome to this spacious home in the desirable Woods of Beavercreek! This stunning Aspen II floorplan features Brick Option A and offers an open-concept layout perfect for modern living.
Step inside from the inviting front porch and discover a spacious den, ideal for a home office or playroom. The heart of the home features a generous living area seamlessly connected to a well-appointed kitchen, boasting 3CM granite countertops, center island, vinyl plank flooring, and an additional pantry—perfect for entertaining.
Upstairs, the two-story foyer leads to four spacious bedrooms with a loft area. The primary suite is a true retreat, featuring his-and-hers closets and a luxurious en-suite bathroom with a double bowl vanity and a 60" shower.
This home boasts an 8' unfinished basement that is perfect for extra storage or embrace the blank canvas and create the basement of your dreams. Reach out today and see how you can celebrate life in this Aspen II home!
- Elevation A Brick Option A
- 9' First Floor Walls
- Additional Pantry
- Stainless Steel Appliances
- Granite Kitchen Countertops
- Kitchen Island Included
- Walk in 60" Shower & Double Bowl Vanity in Primary Bathroom
- Double Bowl Vanity in Hall Bathroom
- Unfinished Basement
Area Schools
- Beavercreek City School District
- Beavercreek High School
Photos/Videos
Interactive Map
Floor Plans



Home Features
- Elevation A Brick Option A
- 9' First Floor Walls
- Additional Pantry
- Stainless Steel Appliances
- Granite Kitchen Countertops
- Kitchen Island Included
- Walk in 60" Shower & Double Bowl Vanity in Primary Bathroom
- Double Bowl Vanity in Hall Bathroom
- Unfinished Basement
Map & Directions
Driving Directions
From I-75 N to I-675 N Dayton, W. Take Highway 35, North on N Fairfield Rd. Right of Kemper Rd. Arrive at 2161 Hidden Woods Blvd. in Beavercreek, Ohio by Arbor Homes. 2847 Greenridge Circle Beavercreek, Ohio 45431
Virtual Tour
Mortgage Calculator
Estimated Payment:
$1,990.56/mo
Results received form this calculator are NOT a loan offer and are only an estimated payment based off of principal and interest only. Additional fees such as HOA dues and property taxes are not included in calculations. Arbor Homes, the seller, is not a lender and does not offer financing and is not responsible for any errors, omissions, or misrepresentations. Actual available loans depend on a number of factors, including lender and loan type. The above calculator and any related information provided are an example of mortgage payments calculated for comparative and educational purposes only. The results generated cannot be used to determine loan terms, costs or pre-qualify for any actual mortgage loan program. The sample results above may not be available to you for financing purposes, or take into account all loan options and important considerations for home buying and financing decisions. View Terms and Privacy Policy.
Find your
new home!



